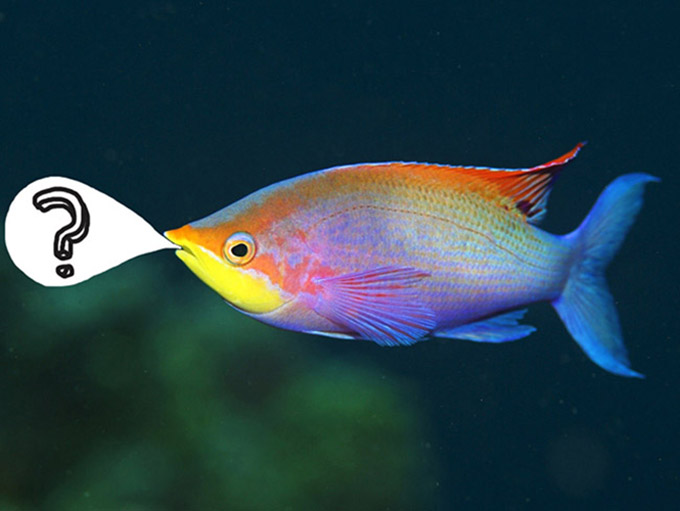Alongside everything else TOKYOs board made couple of questionnaires during the year of 2014. The answers are revealed right about now. As you may guess from the title, this text discusses the responses of TOKYOs campus survey from spring 2014. The results of the degree reform -questionnaire can be found here. The outcome of the exchange studies -questionnaire is here.
The campus survey illustrates students’ image of campus, where they would like to study. The questionnaire was answered by 44 ARTS students. The results were compiled by 1 ARTS student, also known as Iiro Immonen, the school politics responsible of the board of 2014.
The first question of the survey revealed how the students see the ideal studying environment
- ► A little over third of the students was hoping for separate spaces for team work and independent work.
► According to answers there should be some space as well for quiet working as for teamwork without a fear of disturbing the others.
► There’s also a need for small project facilities, where students could easily arrange meetings and have discussions in small groups.
► Many of the respondents, especially the ones from Art education and Industrial design valued highly their own workspaces and safety lockers.
► Shelf space and bed storage room were important things for the Glass&ceramics and Design students.
► There is need for classrooms for each class. In these spaces you could leave your own work equipment during breaks without fear for lost those.
► The bright space solutions with fresh indoor air was a significant need for more than a third of respondents. You feel the need of large windows which allow natural light as you wander upon the dark corridors of the Arabian campus, right? Natural light is needed also in photo studio according to nearly each and every Photographic art student, who answered the questionnaire.
► Sixth of the respondents was willing to make more effective use of campus resources and spaces, which would require 24/7 access to the premises for all of the students of ARTS.
What other spaces the respondants wish we’ll have?
- ► Almost half of the respondents brought out wishes for shared kitchen and restroom facilities.
► Shared rooms need more sofas, green plants, as well as some room where you can choose to take a nap.
► Gallery space emerged in many answers. The course works are wished to be show in galleries, because it would increase the appreciation of the work.
► Some called for more space for student organizations. There groups of students could receive their own peace for organizational work, which is really valuable for students.
► Vacant space is also needed for clubs and craft activities, not forgetting student parties!
Campus as enviromental question sparked protests against moving to Otaniemi.
- ► The future campus seemed isolated from everything that Arabia represents; lively and full of culture, an area which isn’t inhabitated only by students.
► Nearly two thirds of the respondents felt that the nature, green areas, forest or parks are very important as they have a soothing and nourishing effect. Especially the parks were seen as nice places to spend a break while working indoors
► One quarter of the respondents felt important to easily access the different campus buildings and other services in the region.
► Current layout of Arabia campus was seen a bit challenging.
► Respondents would like that students would not be in their own department floors or pens, but students would appear more in public areas.
► In addition, clear signs to the campus and buildings are needed.
► Future metro station in Otaniemi will expedite getting from Helsinki to campus.
► One-fifth of respondents emphasized the importance of bicycle paths and covered bike racks. As cycling to campus increases, it’s required to have a decent social and washing facilities.
Services of campus are crucial and those affects studying comfort enormously.
- ► Kipsari was hoped to come to Otaniemi by three-quarters of the respondents.
► In addition to vegetarian food, Kipsari’s cafe services and late evening opening hours were up to reach the desired addition.
► More than one cafe is welcomed to new Otaniemi campus by third of respondents.
► Affordable and versatile grocery store as well as art supply shop also received support from one third of the respondents.
► Almost half of the respondents wanted some kind of excersice facilities. There is already a Unisport, which includes gym, group exercise classes and a ball court.
► More than third thought that campus is nothing without the bars, or other social gatherings places. After school needs to be found near!
Communiality is created by small, but very important things.
- ► Almost half of the respondents emphasized the importance of access to common facilities.
► Students must feel welcome, meet and spend time with other students. Sit on the floor, if you feel like it.
► Communiality is increased by “home bases”, where you can safely leave the essentials during a break and be confident that they are still in place there when you return.
► As one of third said, Arabia campus community consists largely of its specific character. Some of the facilities should be available for students to customized, painted, and be furnished. Students own imprint need to be seen.
► Sixth of the respondents thought that the communiality is created by parties organized by the students or other free time events.
► Student organizations also play a big role in creating communiality.
––
TOKYOs board of 2014 would like to thank most warmly for each and every respondant: THANK YOU!
Answers have been (and will be) used while planning the Otaniemi campus and ARTS’ new building.


